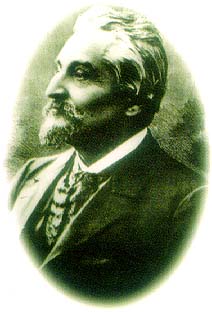Alexander Bernardazzi
Alexander Bernardazzi | |
|---|---|
 | |
| Born | July 2, 1831 |
| Died | August 26 [O.S. August 14] 1907 (aged 76) |
| Occupation | Architect |
| Buildings | Chişinău City Hall St. Teodora de la Sihla Church |


Aleksander Osipovich Bernardazzi (Russian: Александр Осипович Бернардацци, alternative spelling: Alexandr Bernardacci, Romanian: Alexandru Bernardazzi; 2 July 1831 – 14 August 1907) was a Russian (of Swiss Italian origin) architect best known for his work in Odesa and Chişinău.
His life
Bernardazzi was born in Pyatigorsk in 1831. The town had been almost completely built by his father, Giuseppe Marco Bernardazzi, and uncle, who were originally Swiss from Pambio. Very early Bernardazzi demonstrated artistic talent and was eventually sent to study in Moscow. His first architectural job was in Chişinău from 1856 to 1878, where he served as the city architect.[1][2] In 1878 Bernardazzi moved to Odesa and lived there for over thirty years.[3] In 1879 Bernardazzi became the Odesa city architect and in the mid-1880s he was appointed an architect at the Novaya Rossiya University in Odesa.[3] It has been said that "the Odesa you see today is the work of this prodigious and talented architect".[4]
Bernardazzi died August 14, 1907, in Fastiv.[3] He was buried beside his mother in Chişinău.
Major work

In the mid-1880s he designed:[note 1]
- The former Odesa railway station, 1879–1883, destroyed by the Nazis in 1944;
- Disability house (later converted to a factory, "Pischepromavtomatika" (Пищепромавтоматика)), Mechnykova 53 (Мечникова), 1886;
- The Odesa International Technical Society building, Baranova 1 (Баранова), in 1887.
Bernardazzi designed a large number of residential buildings and mansions:
- Preobrazhenska 15 (Ukrainian: Преображенська) (1891);
- Pastera 34 (Ukrainian: Пастера) (1891);
- Hoholaya 23 (Ukrainian: Гоголя);
- Troitska 20 (Ukrainian: Троїцька);
- Bazarna 20 (Ukrainian: Базарна) (1893);
- Deribasivska 31 (Ukrainian: Дерібасівська), tobacco shop (1894);
- Didrihsona, 7 (Ukrainian: Дідрихсона), mansion (1894).
By the 100th Anniversary of Odesa, Odesa city architect Bernardazzi led the work of the Technical Division of the Architectural Society and instructed the design and construction of a number of public buildings. Bernardazzi most memorable designs were in the 1890s:
- Medical school clinic at Pastera 7 (Пастера);
- Belinsky 9 hospital (Белинского) (1892);
- Warehouse building near the railway station (1890s);
- Reformed Church Pastera 62 (Пастера), the Puppet Theatre in Soviet period;
- Bristol Hotel at Pushkinskaya 15, 1898–1899;
- The New Stock Exchange, now the Odesa Philharmonic Theater (1894-1899).
Bernardazzi is also responsible for Baranova 18 (Баранова) (1902) and Troitska 18 (Ukrainian: Троїцька) (1903).
His other work includes:
- Porto-Franko Bank at Pushkinska 10 (Ukrainian: Пушкинська)
- A monument to Alexander II in Alexander Park. The statue was replaced and today only the base remains, used to honor Taras Shevchenko (Alexander Park has been renamed Shevchenko Park).[1][2]
- St. Teodora de la Sihla Church
- Chişinău City Hall
See also
Notes
- ^ This section is based on the article on Bernardazzi in Encyclopedia of Odesa[3]
- ^ a b Kononova, G. (1984). Odessa: A Guide. Moscow: Raduga Publishers. p. 105-106
- ^ a b Herlihy, Patricia (1987, 1991). Odessa: A History, 1794–1914. Cambridge, MA: Harvard University Press. ISBN 0-916458-15-6, hardcover; ISBN 0-916458-43-1;p. 268, 269.
- ^ a b c d Alexander Bernardazzi, "People of Odesa: Architects of Odesa" in Encyclopedia of Odesa (in Russian)
- ^ Brumfield, William Craft, ed. (2001). Commerce in Russian urban culture : 1861-1914. Washington, DC: Woodrow Wilson Center Press [u.a.] p. 190. ISBN 0801867509.